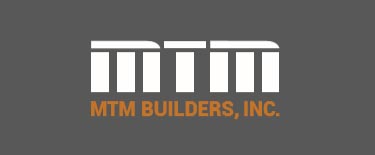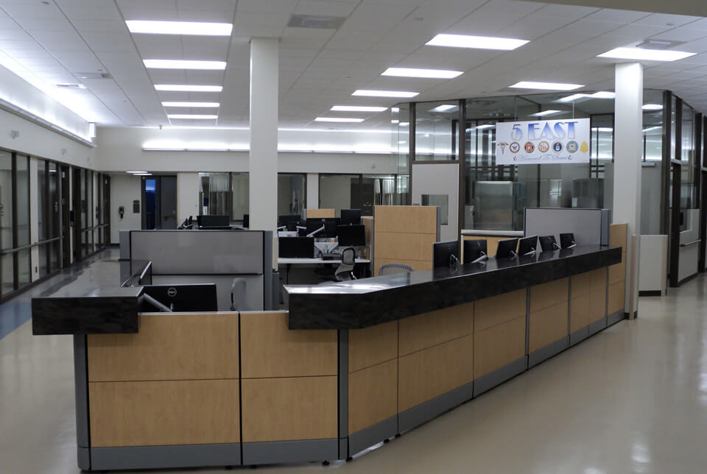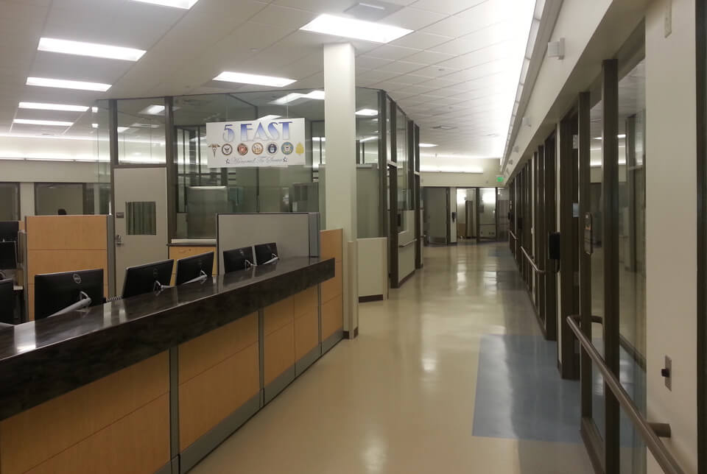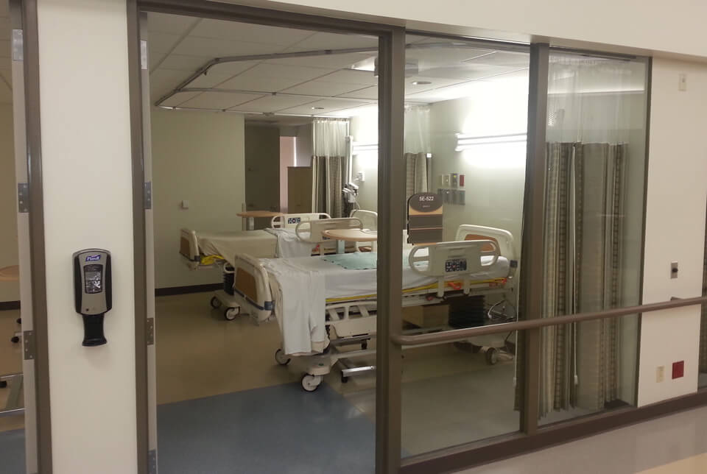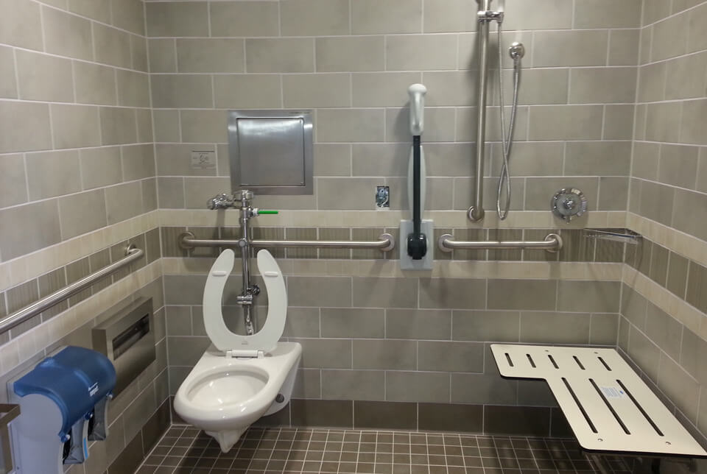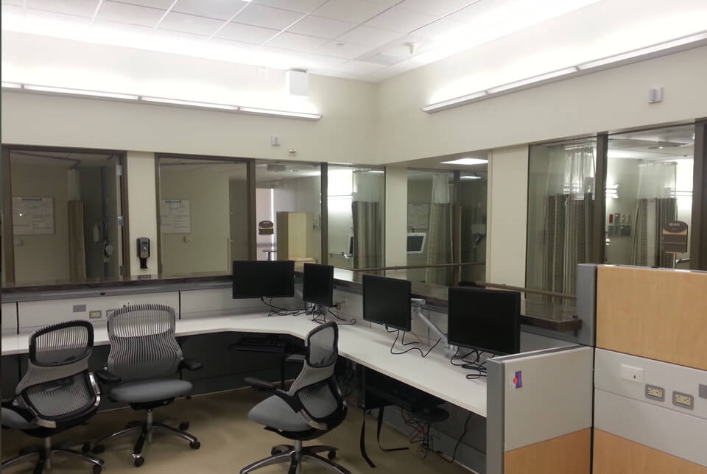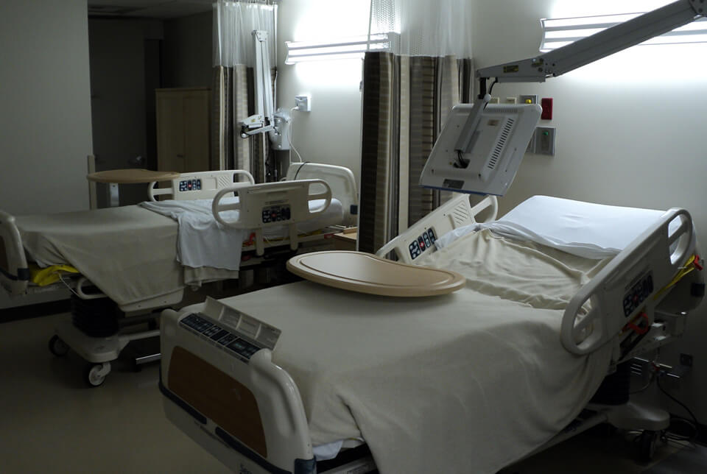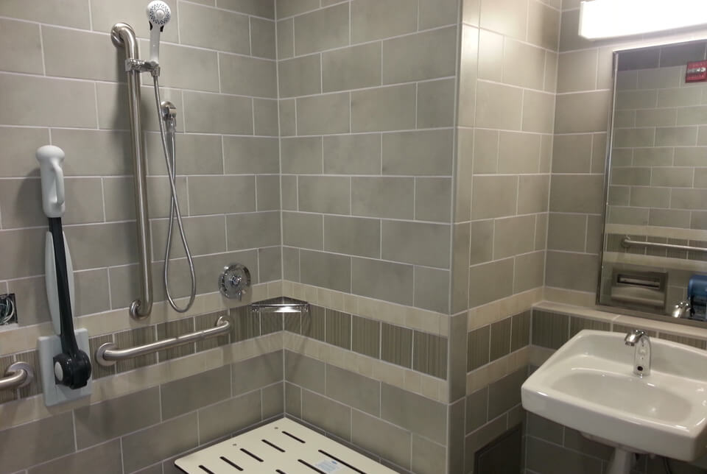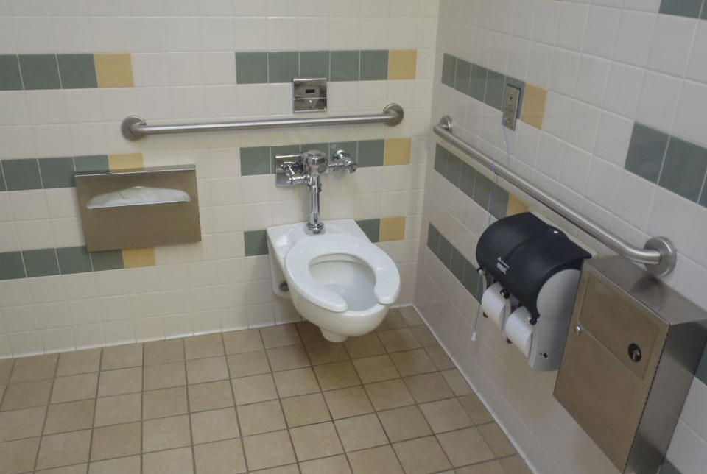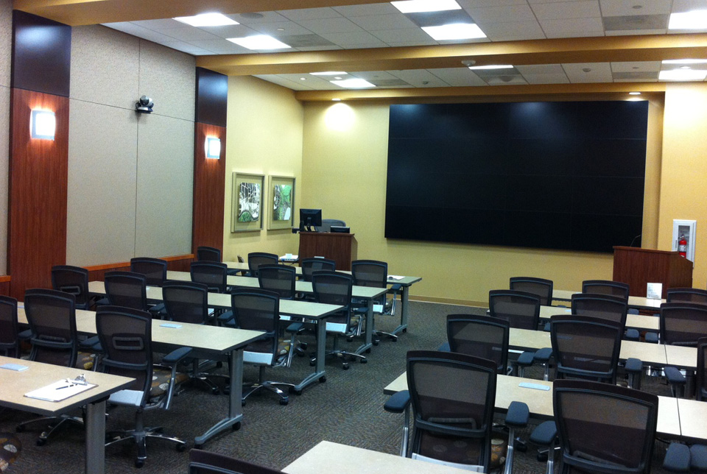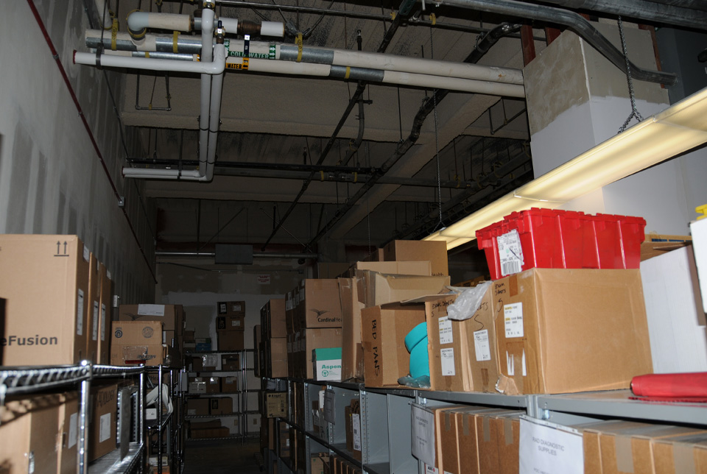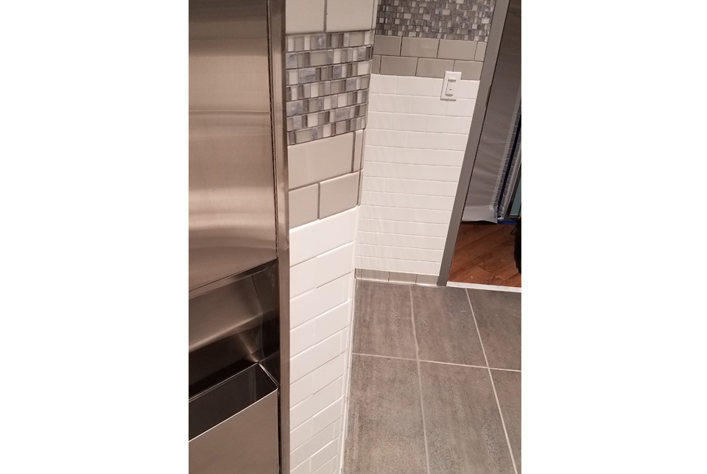MTM Builders will always be ready to contribute to the healthcare of our communities. We understand the special considerations required to keep patients comfortable and healthcare facilities fully functional and operational 24/7 while we complete our work. Whether renovating surgical rooms, pharmacies, or entire patient wards, in community clinics, or regional military hospitals, MTM Builders has the team of experts and the experience to complete the work needed to best serve our healthcare organizations and their teams of healthcare professionals. Among the medical facilities MTM has worked at are Sharp Metro Medical Center, Sharp Grossmont Medical Center, Naval Medical Center San Diego, Veterans Admin. Medical Center in La Jolla, CA, and Tri-Cities Medical Center in Carlsbad, CA.
